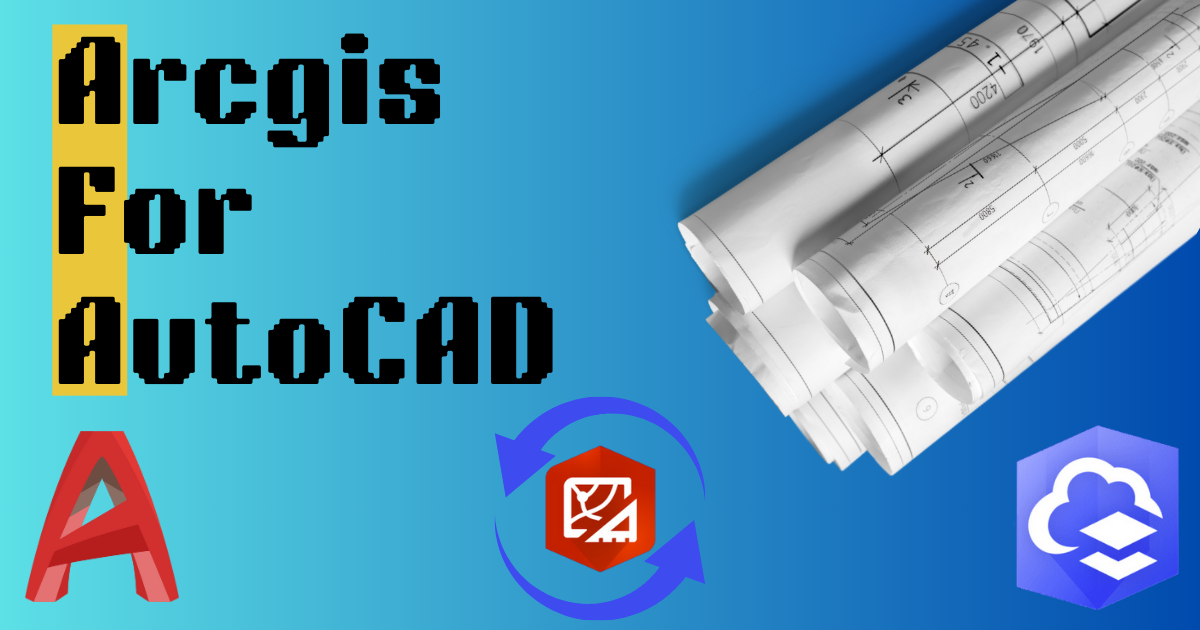When different teams work on the same project, they can use their favorite tools together. ArcGIS helps GIS and CAD teams work together on parcel fabric workflows. With ArcGIS Pro, you can read, adjust, and clean up property lines. You can also connect the geometry with the ArcGIS Parcel Fabric data model. This keeps the information in one place for everyone to use, even CAD teams using ArcGIS for AutoCAD.
Let’s look at an example of how ArcGIS tools help GIS and CAD teams work together.
Collaboration Across Teams
In an ongoing project, new subdivision lots need to be added to the existing parcel information. The GIS team uses ArcGIS Parcel Fabric to manage, edit, and share parcel data in both multiuser (ArcGIS Enterprise) and single-user environments. The CAD team uses ArcGIS for AutoCAD and can work with GIS features directly in Autodesk® AutoCAD® and Civil 3D®, including GIS features from ArcGIS Parcel Fabric.
Updating Parcel Information
To update the subdivision lots in ArcGIS Parcel Fabric, the GIS and CAD teams work together. With ArcGIS integrations, each team can use their best tools. For example, the CAD team can draft updates to the feature layer geometry and support the parcel fabric data model. The GIS team can manage these changes and handle the larger collection of parcel data.
Sharing Parcel Information with Project Stakeholders

To help everyone work together, the GIS team shares Parcel Fabric feature services for the existing subdivision lots on ArcGIS Enterprise. This makes the main dataset available to the CAD team and other project stakeholders. Parcel Fabric feature services combine the property boundaries’ shapes with a data model. The line segments that make up the property boundaries have fields like Arc Length, Direction, Distance, Radius, and a second radius for spiral curves (Radius2). Each line segment also shows added COGO symbols and dimensions.
ArcGIS Parcel Fabric needs the geodatabase connection to be branch versioned. This allows many users to edit at the same time and track who made the edits through Editor Tracking.
Working Together on Parcel Updates
After sharing the existing feature layer of COGO lines, a contractor tells the organization that new lots were added to the subdivision. These new lots must be added to the existing feature layer of COGO lines on ArcGIS Enterprise. Instead of doing all the work themselves, the GIS team collaborates with the CAD team to add the new lot geometry to the feature layer.

Editing and Syncing COGO Feature Lines from CAD
The CAD team uses ArcGIS for AutoCAD to work directly with the ArcGIS web layer of COGO lines in their CAD environment. To add a web feature layer to their drawing, they can use the Add Data dialog box and browse to the web feature layer, or supply the URL to the service layer as an Esri named user. ArcGIS for AutoCAD supports branch versioning, so a CAD teammate can add the default version of the layer.
First, the CAD teammate creates a special version of the web feature layer in their CAD tool. They then draw the new lots based on information from the contractor. Once the new geometry is ready, they sync the edits from CAD to ArcGIS Enterprise. This automatically matches the new geometry with all other COGO lines on the feature layer.

Reviewing and Posting Changes
Now, the GIS team can complete the workflow by checking the updates for the new lots. They reconcile and post the changes to the branch versioned layer on ArcGIS Enterprise. This keeps the parcel information up-to-date and available for all project stakeholders.
In ArcGIS Pro, a GIS teammate switches to the special version created by the CAD team to perform the final checks. They review the additions and clean up if necessary using tools like Split Lines into COGO and Planarize, which calculate the COGO measurements based on the lines’ geometry.
Summary
Integrating CAD and GIS workflows helps keep project data centralized and accessible to both GIS and CAD teams, as well as other project stakeholders. These integrations make the most of GIS and drafting tools, enabling teams to tackle tasks together. ArcGIS for AutoCAD is a key tool, allowing CAD technicians to work with GIS content directly in AutoCAD and Civil 3D.
Discover More
Take the next step and explore the full potential of integrating GIS into your CAD workflows using ArcGIS for AutoCAD. This will help your team navigate GIS data integrations with confidence, leading to better design outcomes.
Download ArcGIS for AutoCAD and bring GIS into your projects today.

